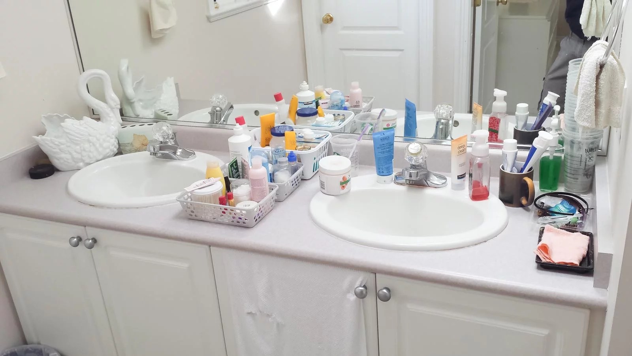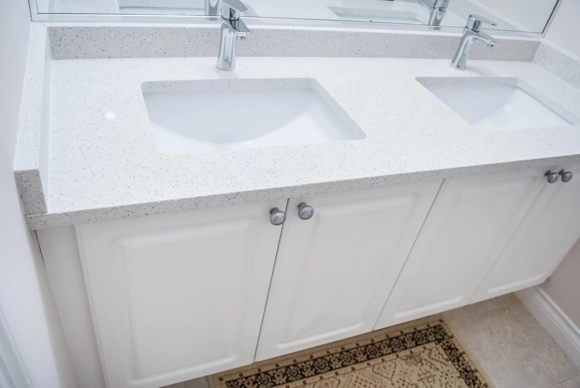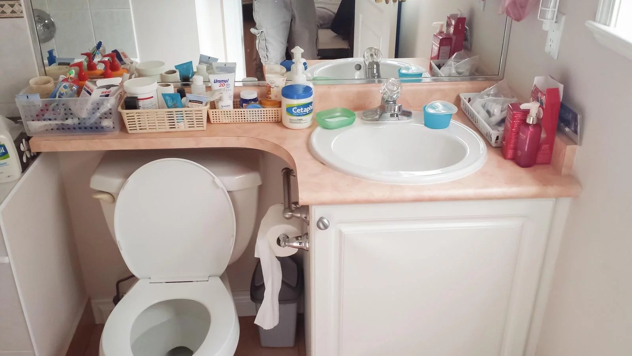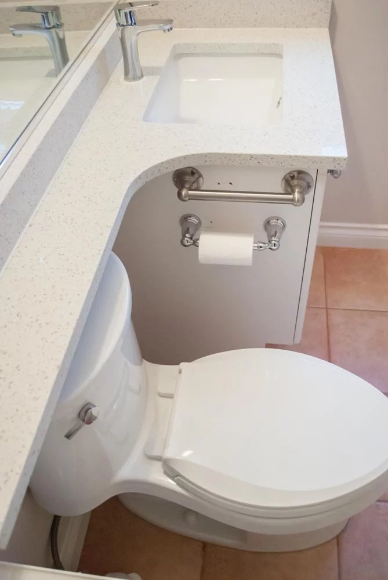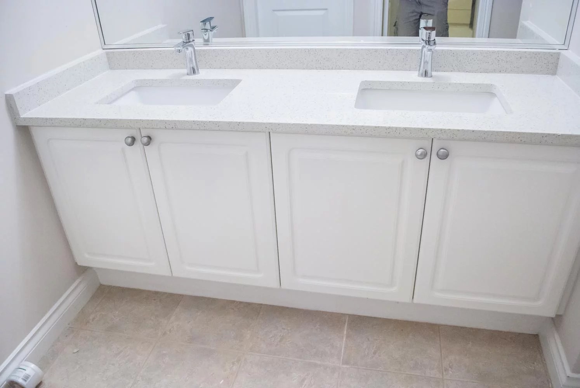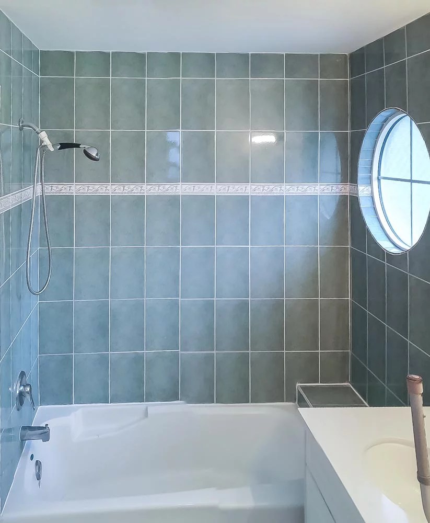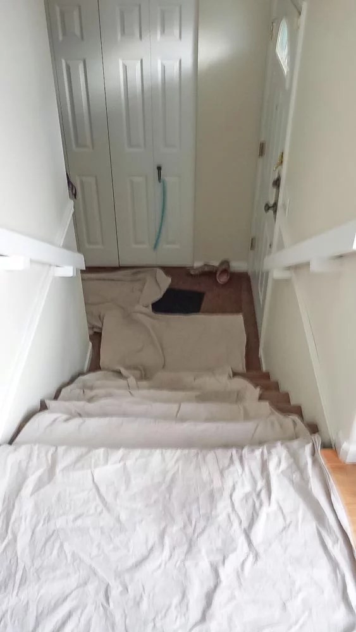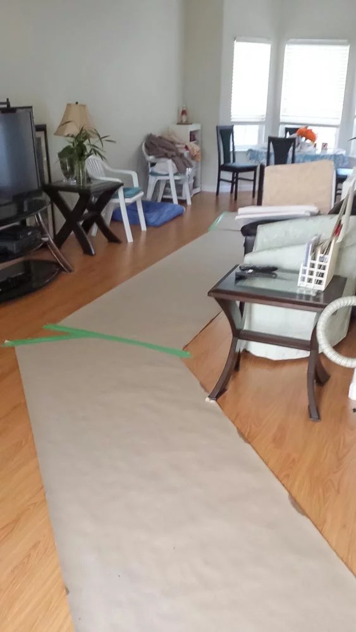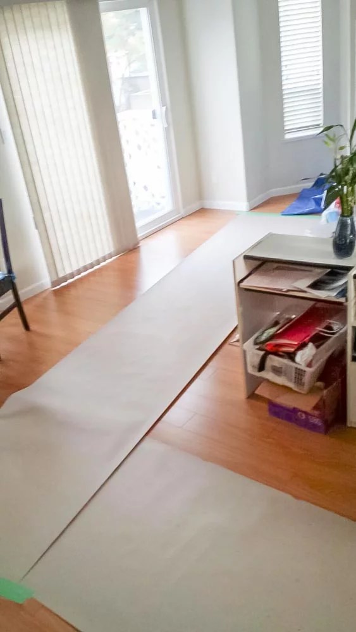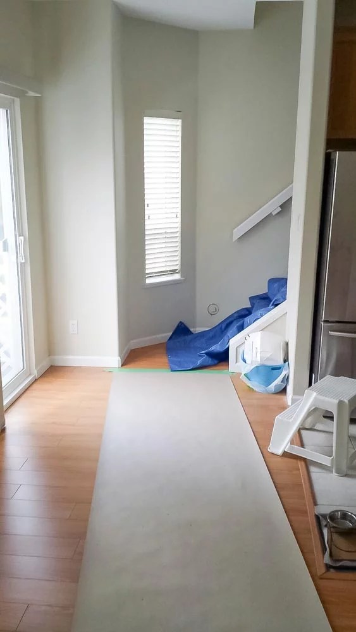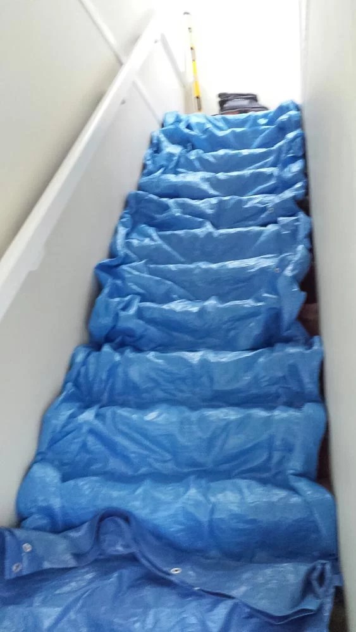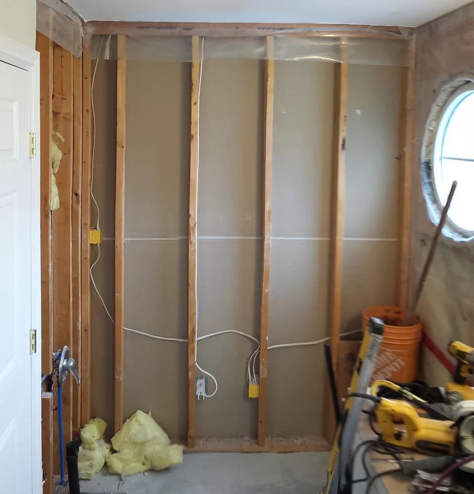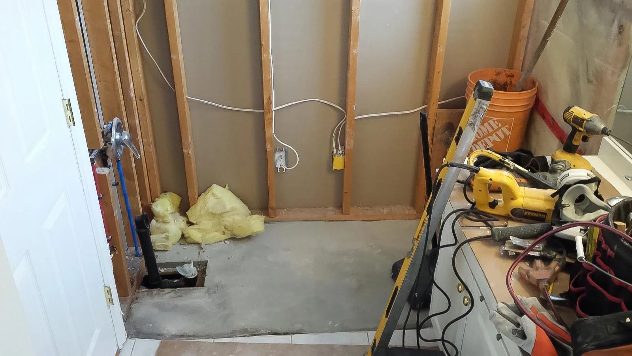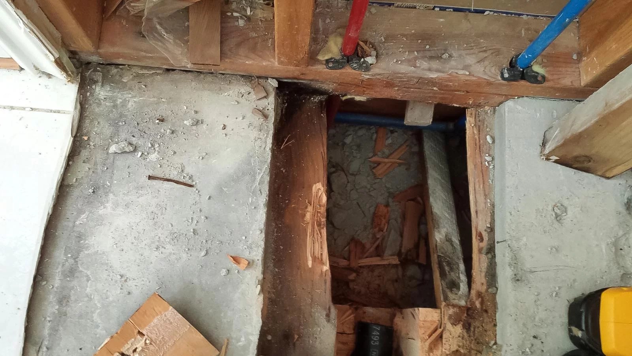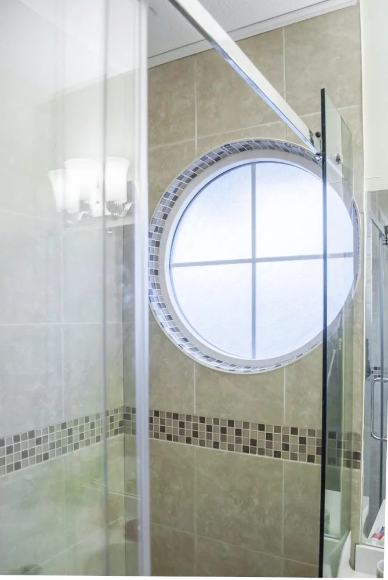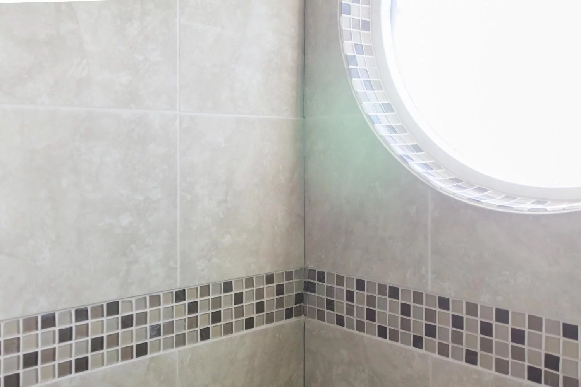A homeowner in Richmond’s prestigious Broadmoor neighborhood called TTBC to modernize part of their washroom to today’s newest look.
They had two of their old arborite counter tops burnt while they were using the hair dryers. With that being said, water on the countertop was a main concern to them as the arborite seeps through the joints and creates and gap between the core of the wood and the arborite.
TTBC remedied the damaged counter tops by replacing it with modern quartz counter tops to eliminate all of their water damage and gap problems while adding some natural stone beauty. We also installed new undermount sinks so that their counter space would look more spacious and tidy. In addition to the new sinks, we added new satin-nickel faucets for the finishing touches to complete the project.
At last, we added “the bold look of Kohler” toilet to enhance water efficiency, comfort and peace of mind. The height of the toilet seat was a crucial factor for the homeowner. We went out of our way to install a tank that was water efficient and small enough to fit underneath the countertop. In the end, the toilet that was added was the desired seat height.
More photos from the project:
Small bathroom after with new counter top

Double sink counter top before
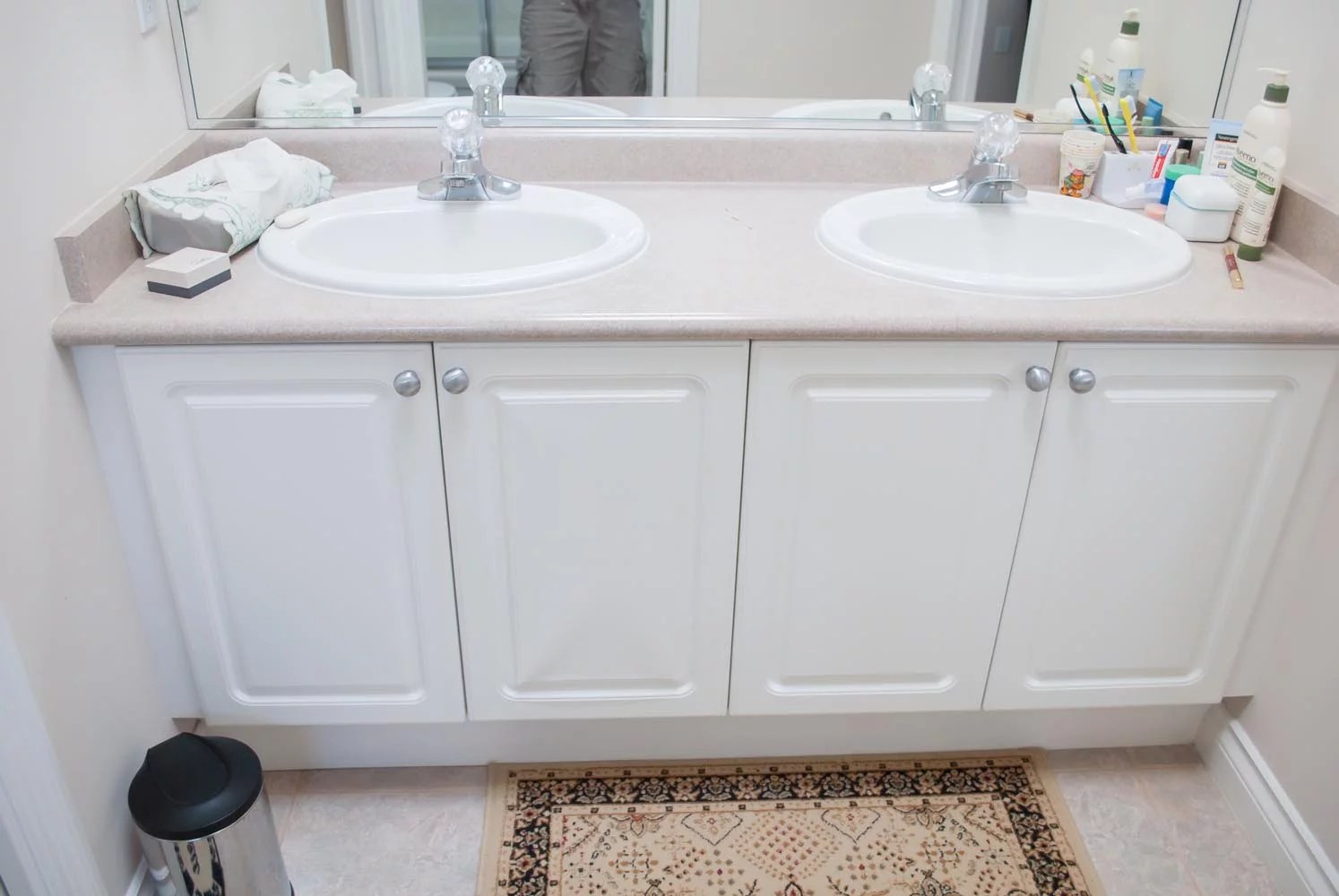
Counter top with double sink before

PROJECT DETAILS
- small renovation of two bathrooms in Richmond’s Broadmoor area
- damaged counter tops made susceptible to water damage and warping
- damaged counter tops replaced with modern quartz tops
- new under mounted sinks
- new satin-nickel faucets
- new toilet by Kholer to fit under the existing counter top height at desired toilet seat height
The post Small Bathroom Renovation in Richmond appeared first on Top To Bottom Construction.
from WordPress https://ttbcca.wordpress.com/2016/06/13/small-bathroom-renovation-in-richmond/
